Two-bedroom apartments
Our spacious two-bedroom properties range in size from 759 sq. ft (71 sq.m.) to 1055 sq. ft (98 sq.m) featuring a fully fitted kitchen, open plan living / dining area, ensuite shower room and private balcony.
Property details
Wide L-shaped hallway with video entry system, incorporating cupboard with hanging space for coats and further double cupboard housing washing machine/dryer providing additional storage space.
Master bedroom features fitted wardrobe and ensuite shower room with non-slip floor, glass shower screen and fitted, illuminated wall-mounted vanity unit. Second bedroom has fitted wardrobe and ensuite shower room that can also be accessed from the hallway. L-shaped open plan sitting room with double doors opening on to private glass balcony. Fully fitted kitchen with comprehensive range of integrated Neff appliances including a dishwasher, eye-level oven, hob, fridge freezer and microwave plus fitted wall and base units and worktops.
Ground floor apartments have their own private enclosed garden. Pets are allowed in the ground floor properties. Woodland View properties benefit from an allocated parking space in the underground car park which has lift access to all floors.
Please note that layouts of the two-bedroom apartments vary considerably and this description is of a typical two-bedroom apartment for illustrative purposes only.
Take a Virtual Tour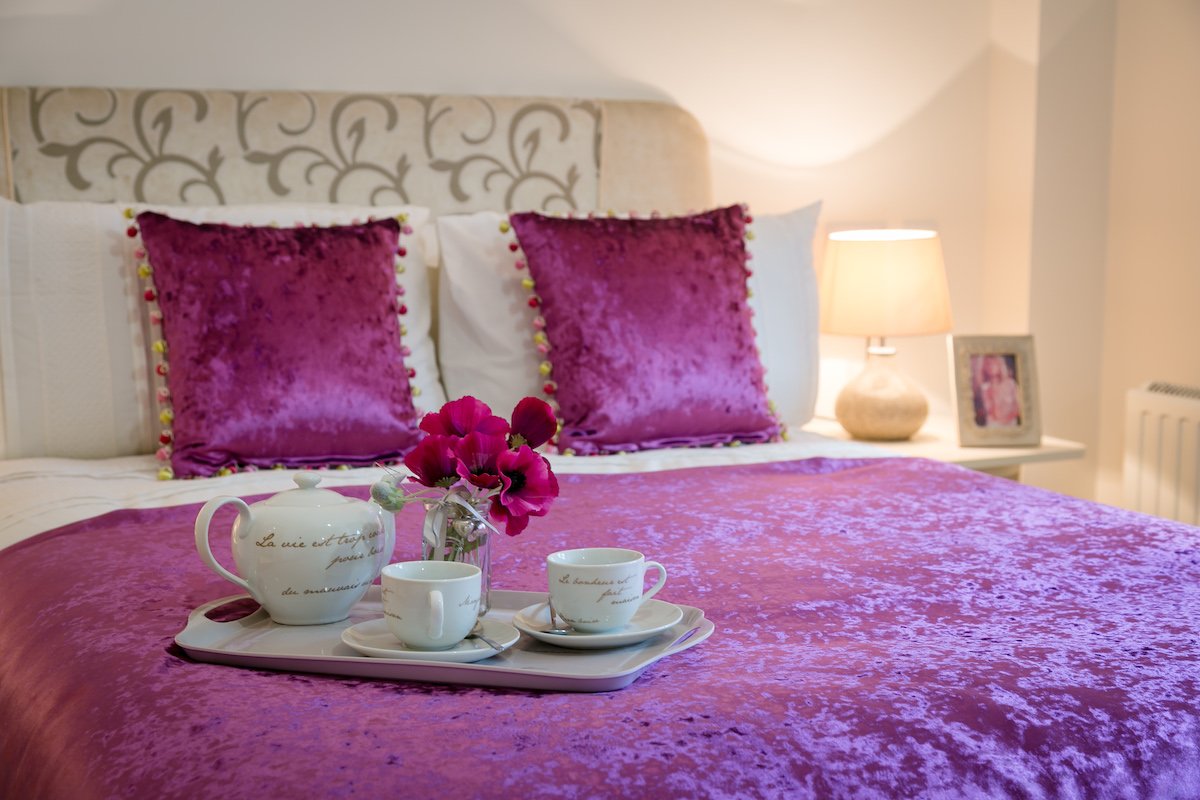
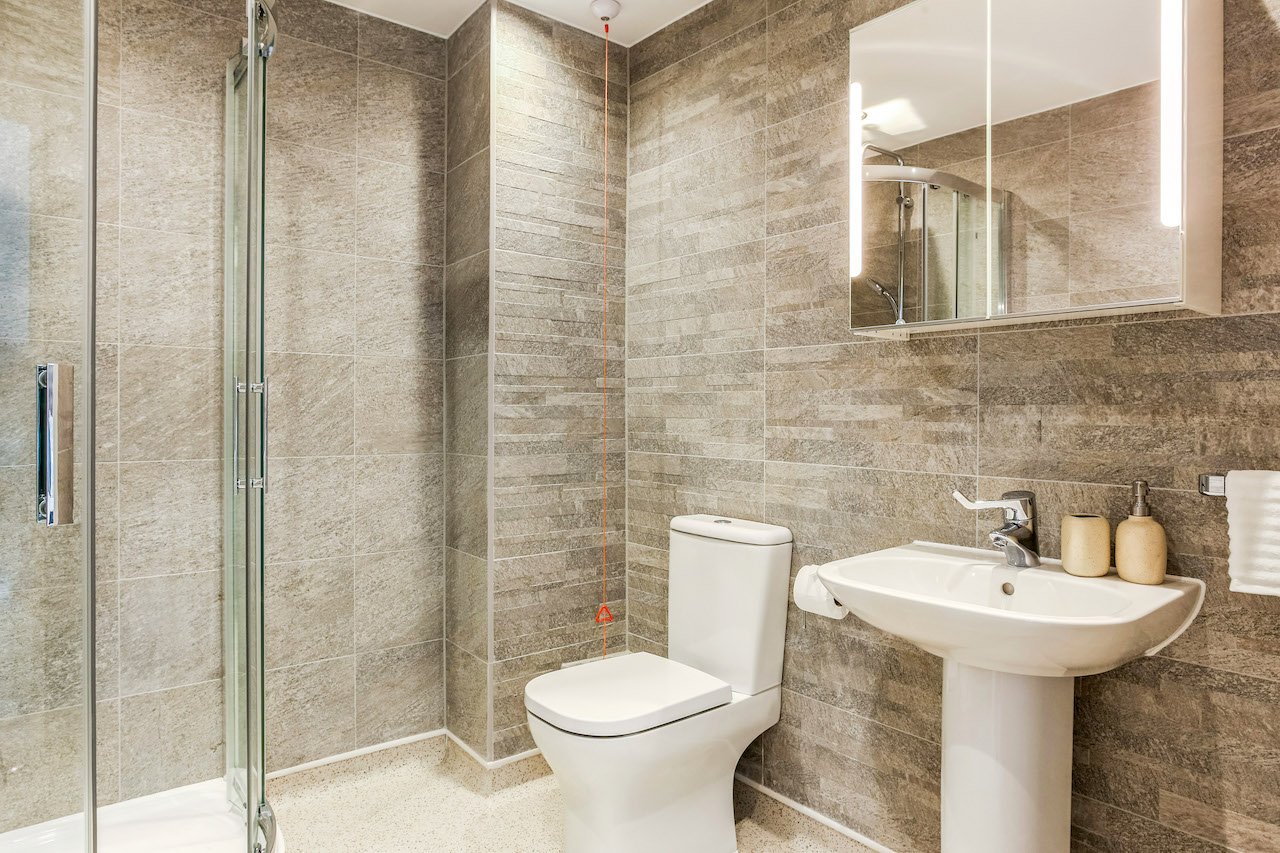
Easy-living design features
- Level thresholds throughout, including at your front door
- Wide hallways and doorways
- High level plug sockets
- Mobility scooter charging point outside the front door
- Private balcony
- Telephone/ TV aerial sockets, Sky TV connectivity
- Low-energy electric heating
- High-specification insulation and double glazing throughout
- Ten year NHBC guarantee
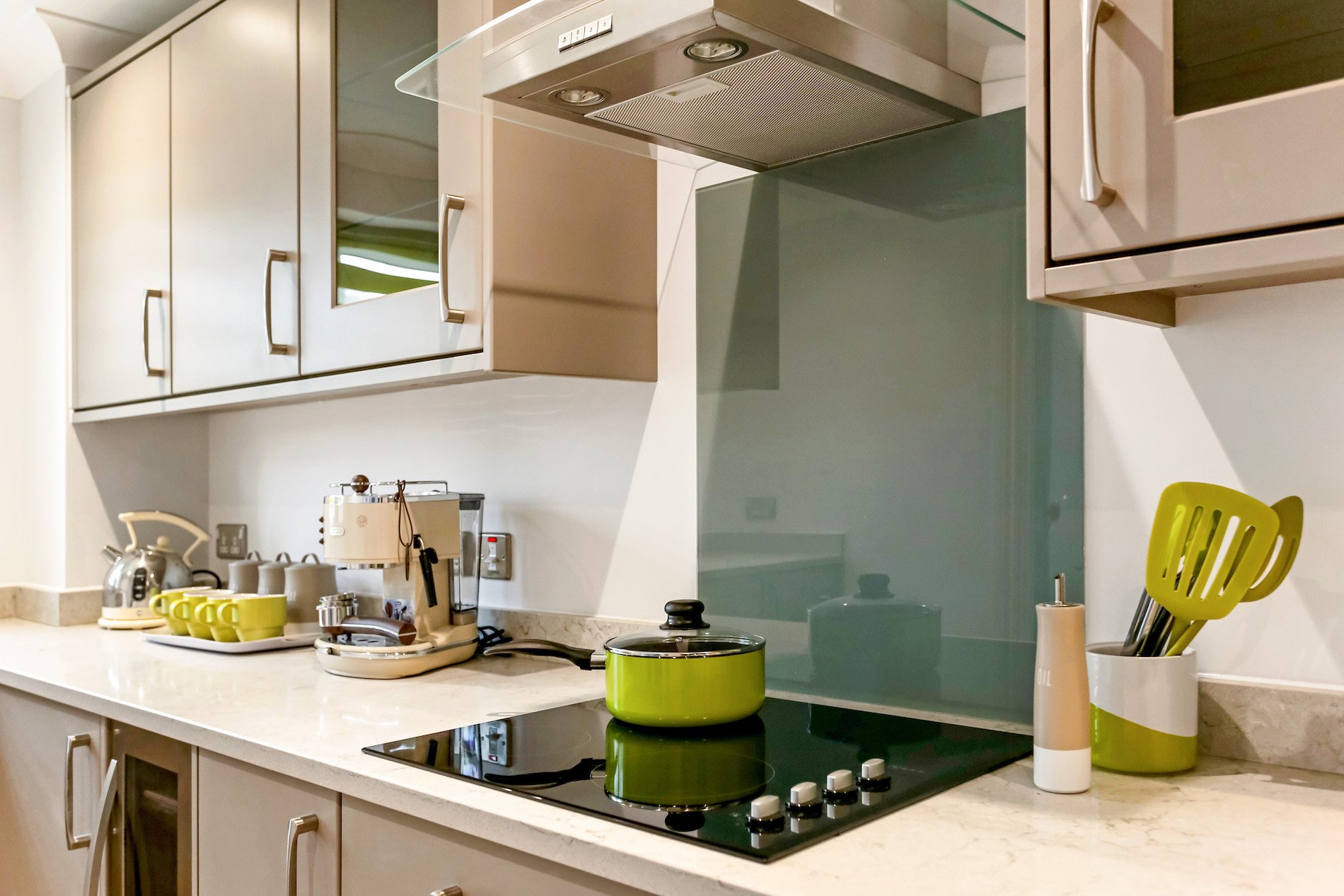
Kitchen
- Fully fitted with high quality materials and finish
- Integrated NEFF appliances including hob, eye-level oven with slide-away door, extractor hood, dishwasher, washer / drier and fridge / freezer
- Designed to optimise storage and work surface area
- Soft-close drawers and doors
- Easy to use controls
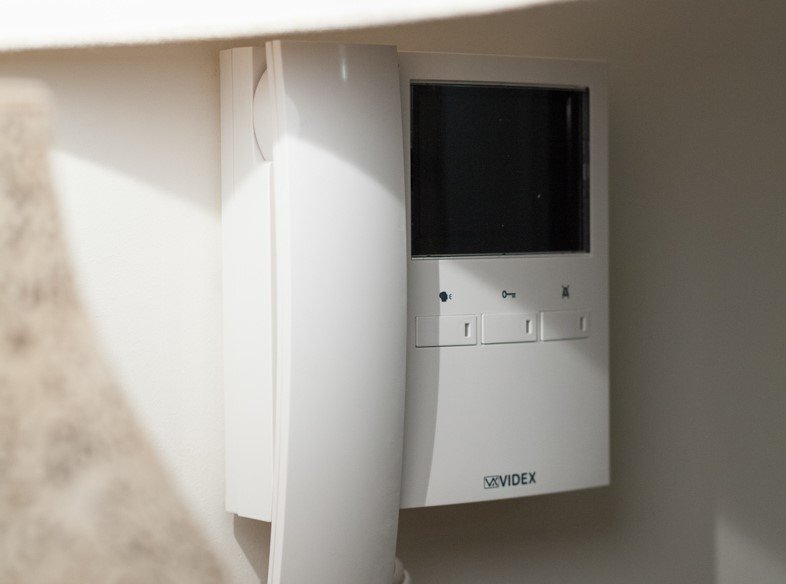
Safety and security
- Help pendant / bracelet and bathroom cord
- Video entry phone
- Dual height spy holes in front door
- 24-hour onsite staff presence
- Security personnel on site overnight
- CCTV throughout the village
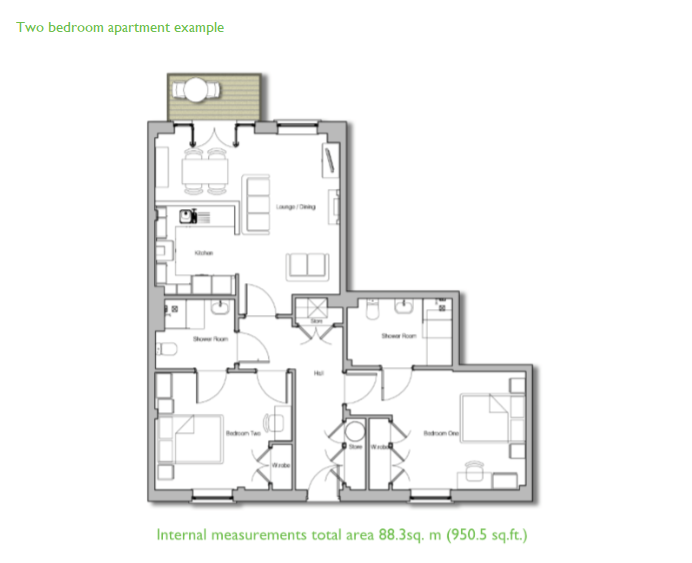
Floorplan
- This floorplan shows a typical layout for a two bedroom apartment.
- Lounge/Dining Room: 18’6″ x 16′”2
- Kitchen: 8’1″ X 9′
- Bedroom 1: 18′ x 11’10”
- En-suite: 10’6″ x 6’9″
- Bedroom 2: 13’8″ x 11’9″
- En-suite: 7’11” x 6’11”