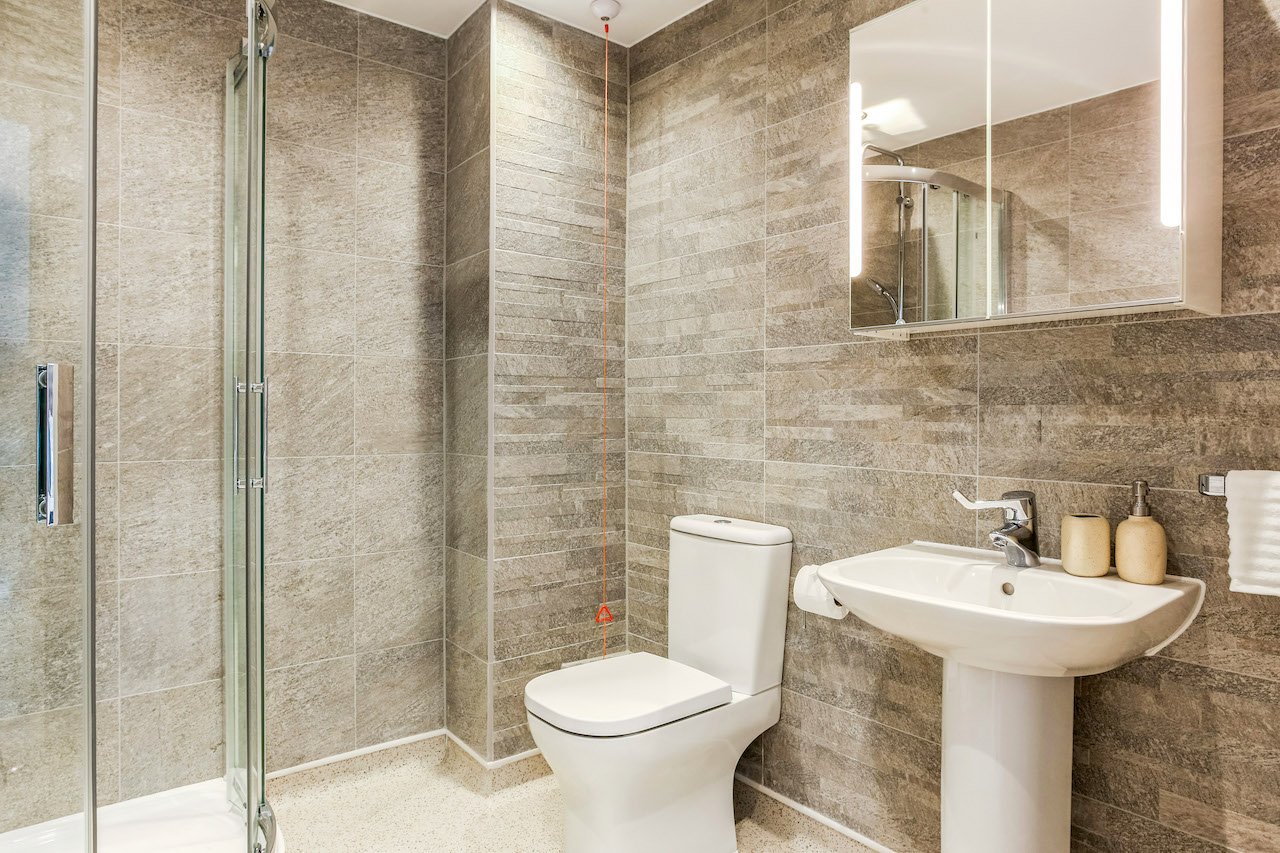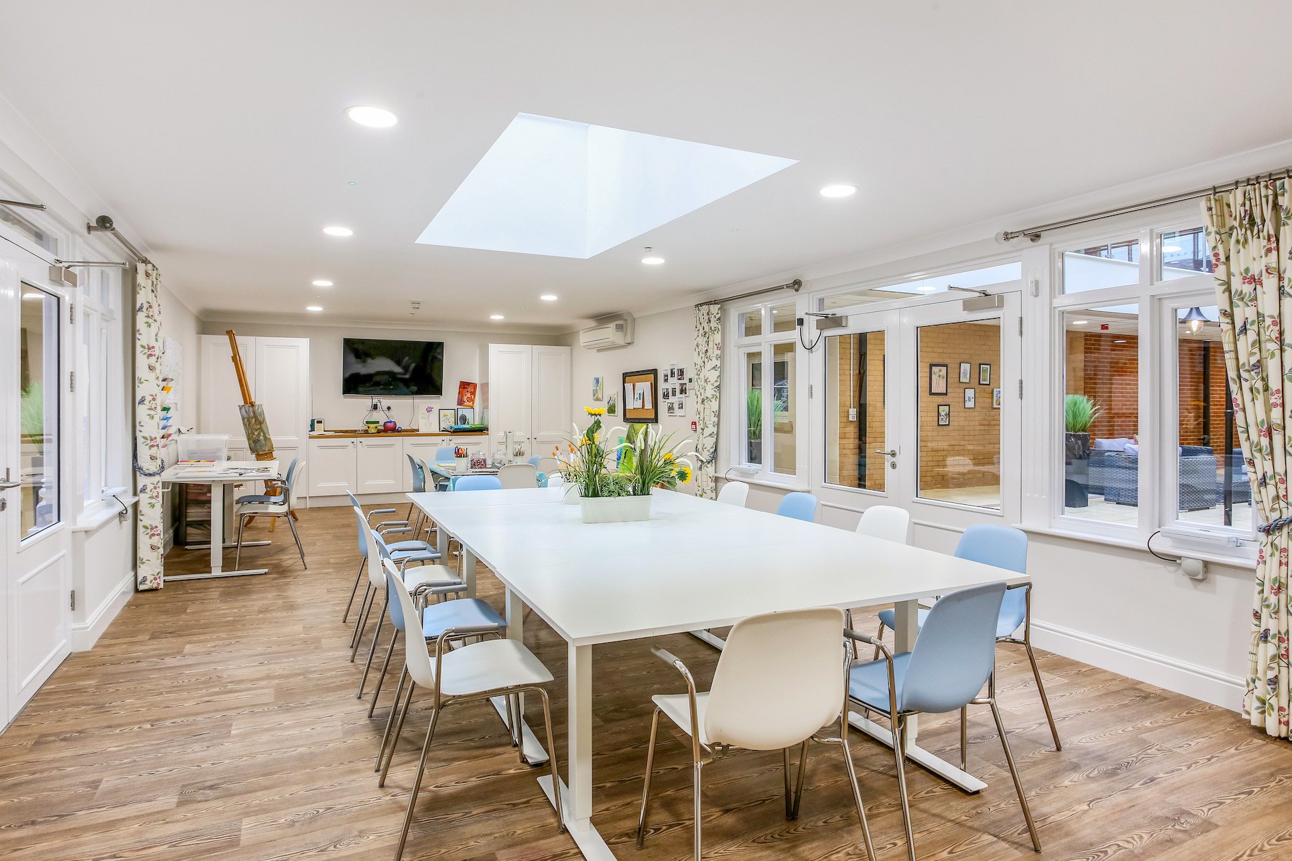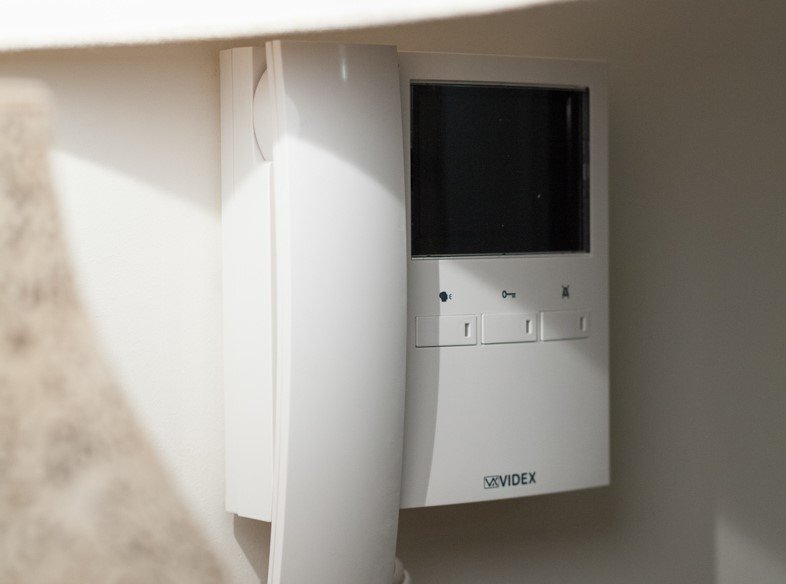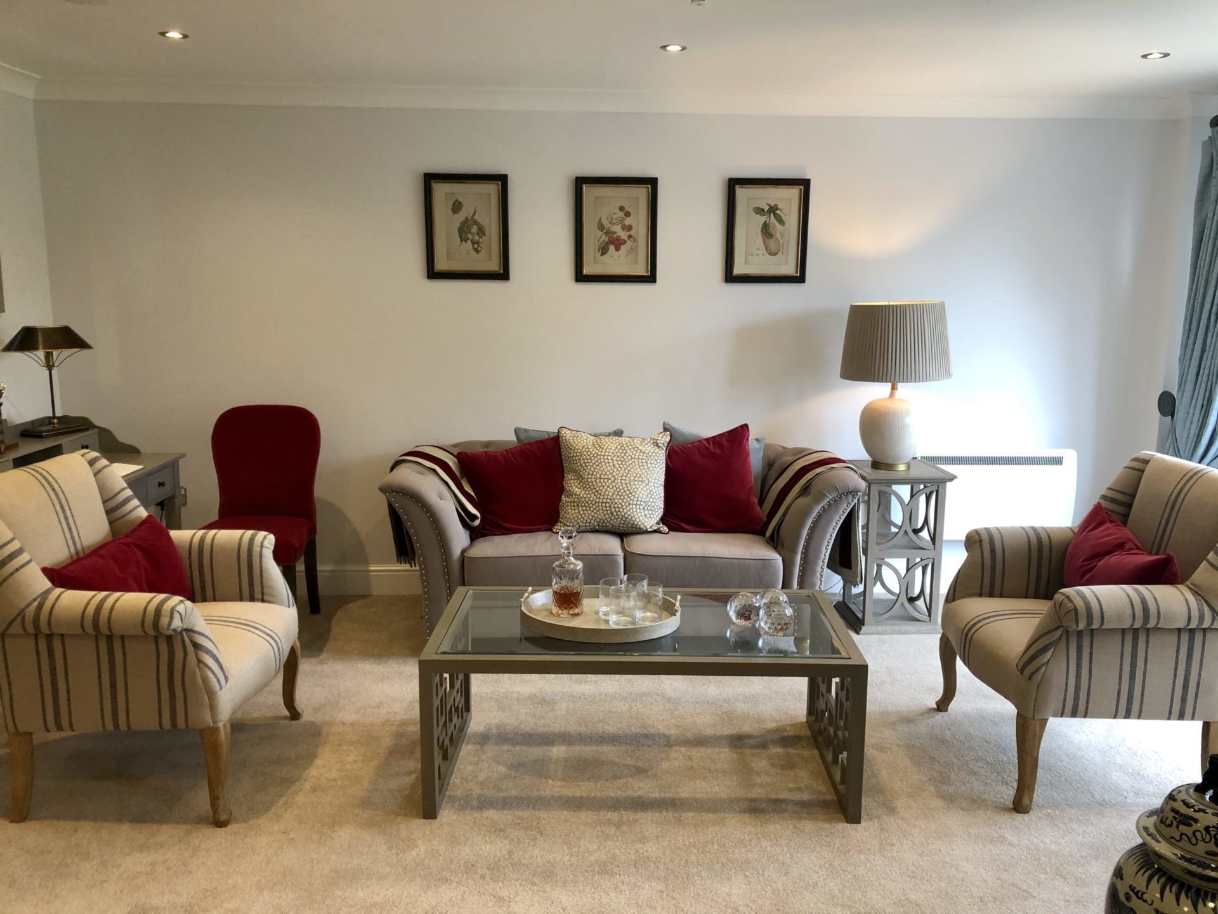22, Woodland View
A brand new two-bedroom split-level corner apartment offering light, spacious and flexible accommodation plus allocated underground parking. Enjoys views over the front of the village.
UNDER OFFER
22 Woodland View
£495,000 leasehold
Currently dressed as the fully furnished show home, this 1083 sq ft (101 sq m), two-bedroom corner split-level apartment is located in Woodland View, the only building in Lynwood Village with allocated underground car parking spaces for each property. A lift serves all the floors and this duplex is on the second floor.
The spacious hallway has a window overlooking the side giving plenty of light and a useful storage cupboard with ample space. Bedroom one (currently dressed as a dining room) has fitted cupboards, TV / BT point and a sliding door to the ensuite shower room.
Large sitting room with doors and balcony with views over the front of the village. Fully fitted kitchen / breakfast room with a complete range of integrated Neff appliances, including a dishwasher, washing machine/ dryer, large fridge with freezer unit, oven with slide-and-hide door, electric hob with extractor fan over and microwave. Plenty of floor and wall mounted storage cupboards with soft closing drawers.
On the upper level there is a hall with storage cupboards, bedroom with fitted cupboard, a large shower room with further storage. There are BT / TV points throughout the apartment. Video entry and 24-hour call system, smoke alarms and fitted mist spray. All electric radiators provide hassle-free heating with no pipes and plumbing to worry about.
Please note that our new-build apartments are sold unfurnished and the photos used here are for illustration purposes only and may not be of the property described here.
Lease term: 125 years from and including 1 May 2014 to and including 30 April 2139.
Other charges apply, please click here for more information.
View the 22 Woodland View floorplan
Fixtures and Fittings
- High quality finish
- NEFF kitchen appliances
- Fully fitted carpets
- Ten year NHBC warranty
- For more information about fixtures and fittings, please click here.

Village Life
- Daily choice of activities, events and excursions
- Care and Support team onsite
- Supportive community
- Superb onsite facilities
- For more about Village Life, click here

Safety and security
- Help pendant / bracelet and bathroom cord with immediate 24-hour emergency support
- Video entry phone
- Dual height spy holes in front door
- 24-hour onsite staff presence
- Security personnel on site overnight
- CCTV throughout the village

Dimensions
- Lounge / Kitchen / Dining: 5060mm x 5480mm (16′ 7″ x 18″)
- Bedroom 1: 3385mm x 3905mm (10’5″ x 21’10”)
- Ensuite 2015mm x 2390mm (6’7″ x 7’10”)
- Bedroom 2 4115mm x 3380mm (13’6″ x 11’1″)
- Ensuite 2735mm x 3360mm (9’x 11′)