Brand new two-bed cottages AVAILABLE NOW!
READY TO MOVE IN TO! These brand new spacious, semi-detached two bedroom cottages are arranged over two floors offering 1,115 sq ft of beautifully finished accommodation including private parking for one car and private gardens at front and rear of the property.
BRAND NEW COTTAGES AVAILABLE NOW!
Property details
Spacious hallway with access to the downstairs cloakroom, cloaks cupboard and additional under stair storage. Off the hallway is the door to the fully fitted front-aspect kitchen, which features integrated appliances from NEFF and Bosch including hob, extractor, eye-level oven with slide-away door, fridge / freezer, dishwasher and washer/drier.
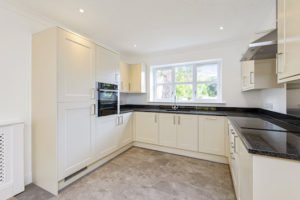
The kitchen opens onto the generous dining and living space which has double doors on to the private, enclosed garden with side access.
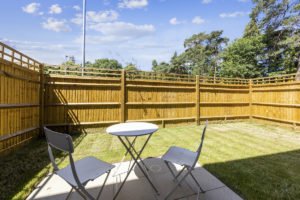
An easy-rising staircase, that could accommodate a stair lift should it be required, leads to the first floor landing and two separate double bedrooms.
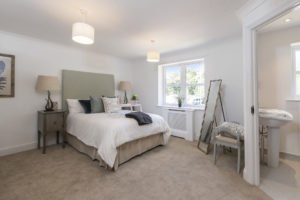
The master bedroom has its own ensuite shower room with non-slip floor. In addition to the second double bedroom there is a family bathroom with bath and overhead shower unit.
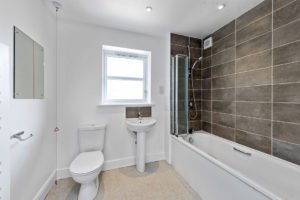
As well as their own small private garden, cottages have a parking space for one car to the front of the property. Pets are welcome in the village so you can bring your companions with you when you move here.
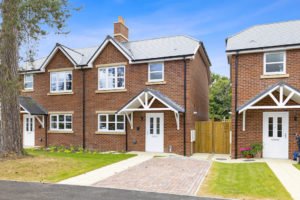
Call Rice and Roman, official estate agent for Lynwood Village, on 01344 874250 now for details
Find out more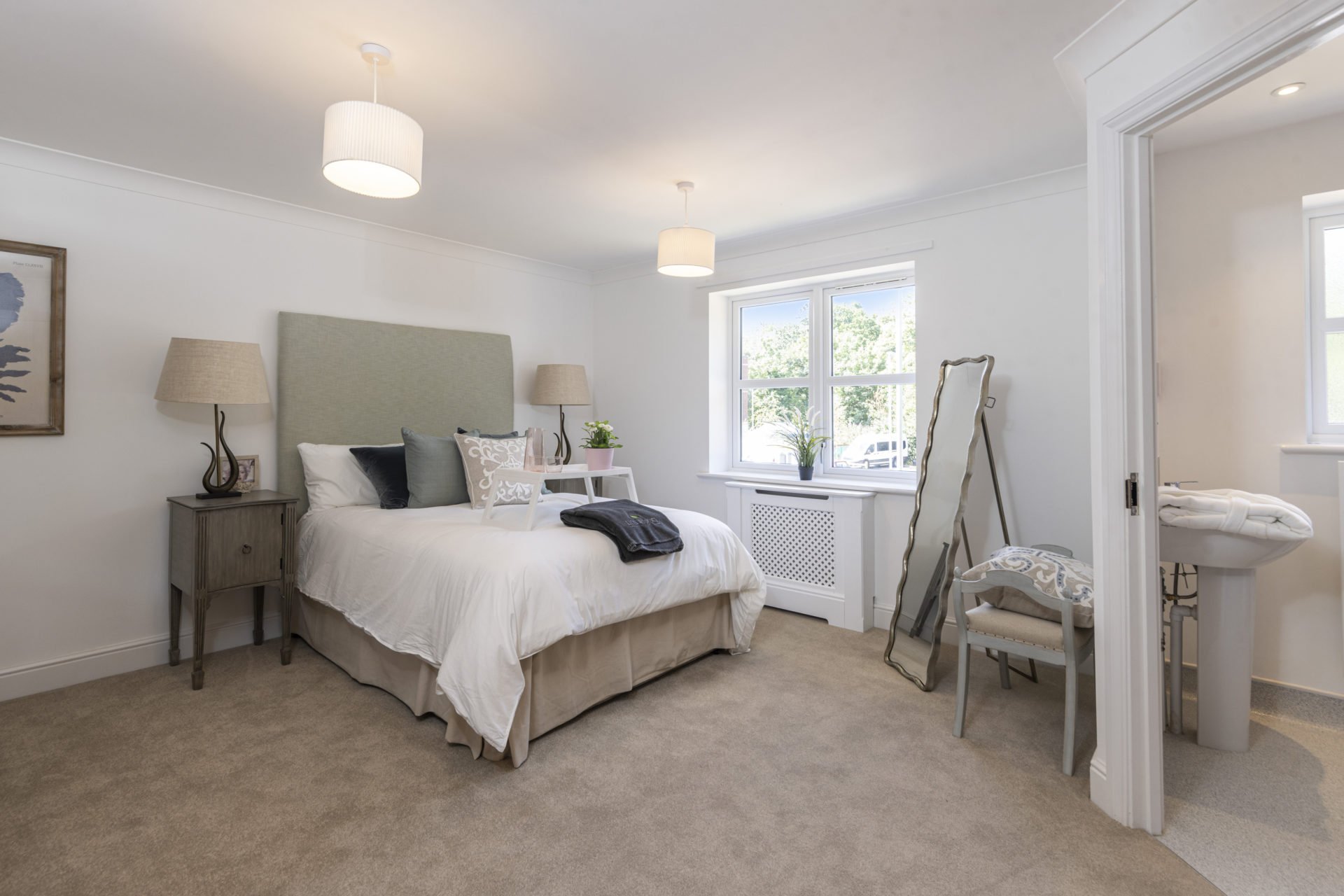
Easy-living design features
- Level thresholds throughout, including at your front door
- Wide hallways and doorways
- High level plug sockets
- Mobility scooter charging point outside the front door
- Telephone/ TV aerial sockets, Sky TV connectivity
- Gas central heating
- High-specification insulation and double glazing throughout
- Ten year NHBC guarantee
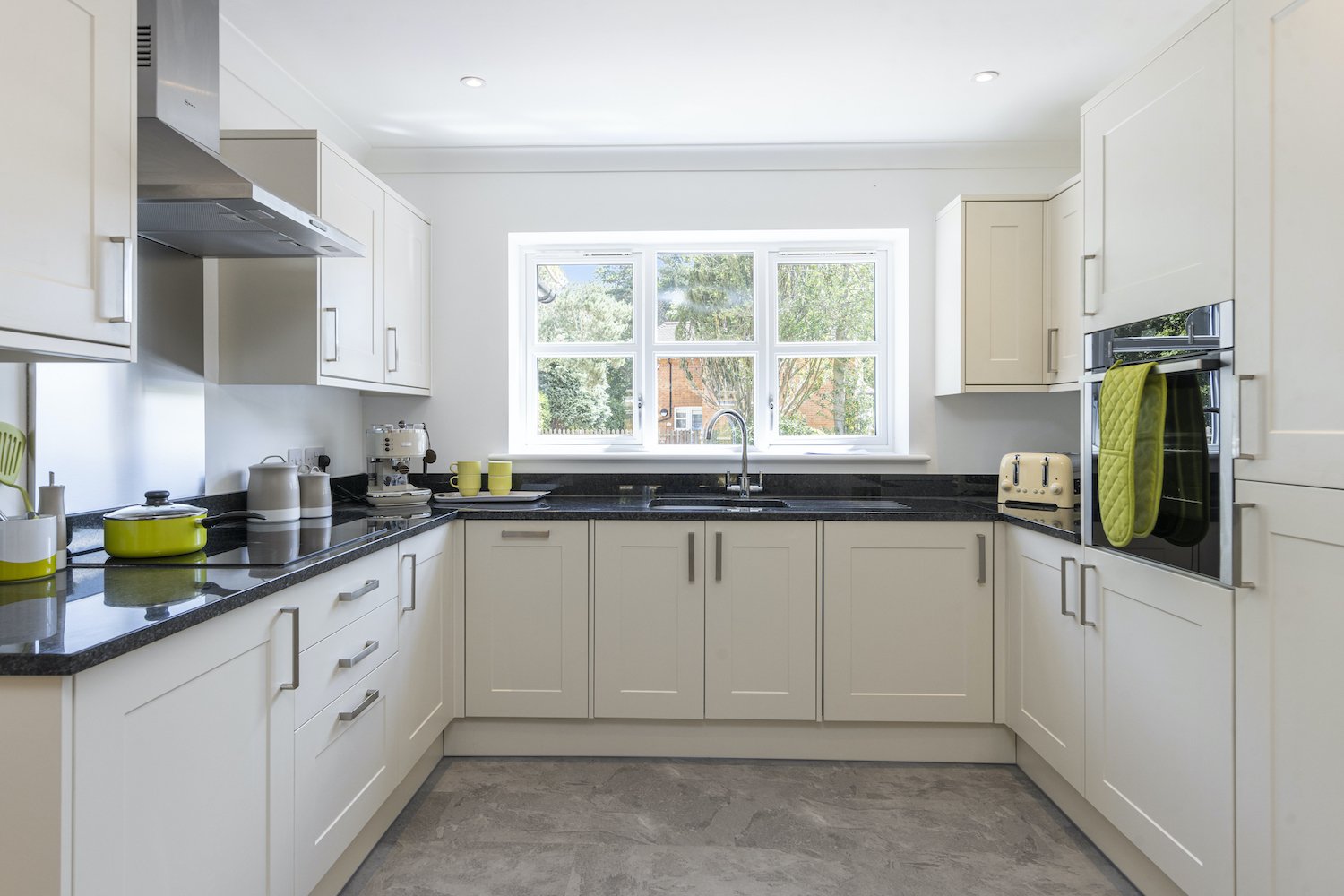
Kitchen
- Fully fitted with high quality materials and finish
- Integrated appliances from NEFF and Bosch including hob, eye-level oven with slide-away door, extractor hood, dishwasher, washer / drier and fridge / freezer
- Designed to optimise storage and work surface area
- Soft-close drawers and doors
- Easy to use controls
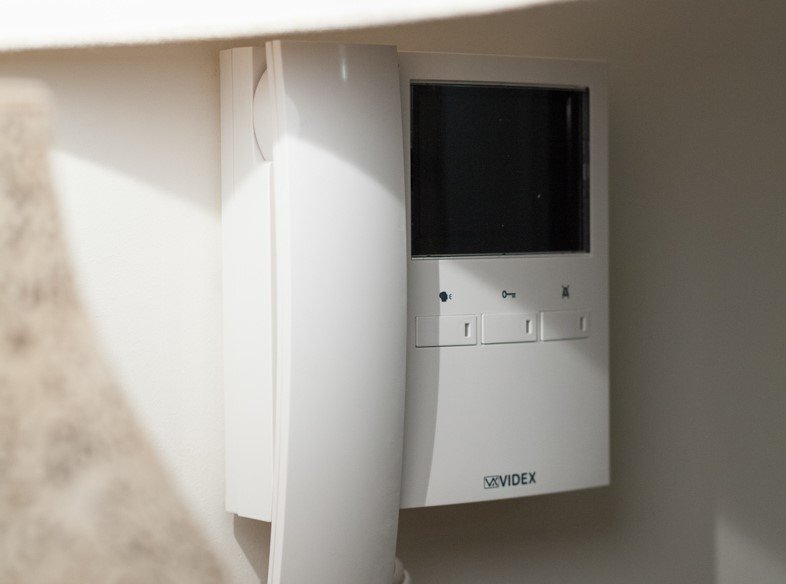
Safety and security
- Help pendant / bracelet and bathroom cord
- Video entry phone
- Dual height spy holes in front door
- 24-hour onsite staff presence
- Security personnel on site overnight
- CCTV throughout the village
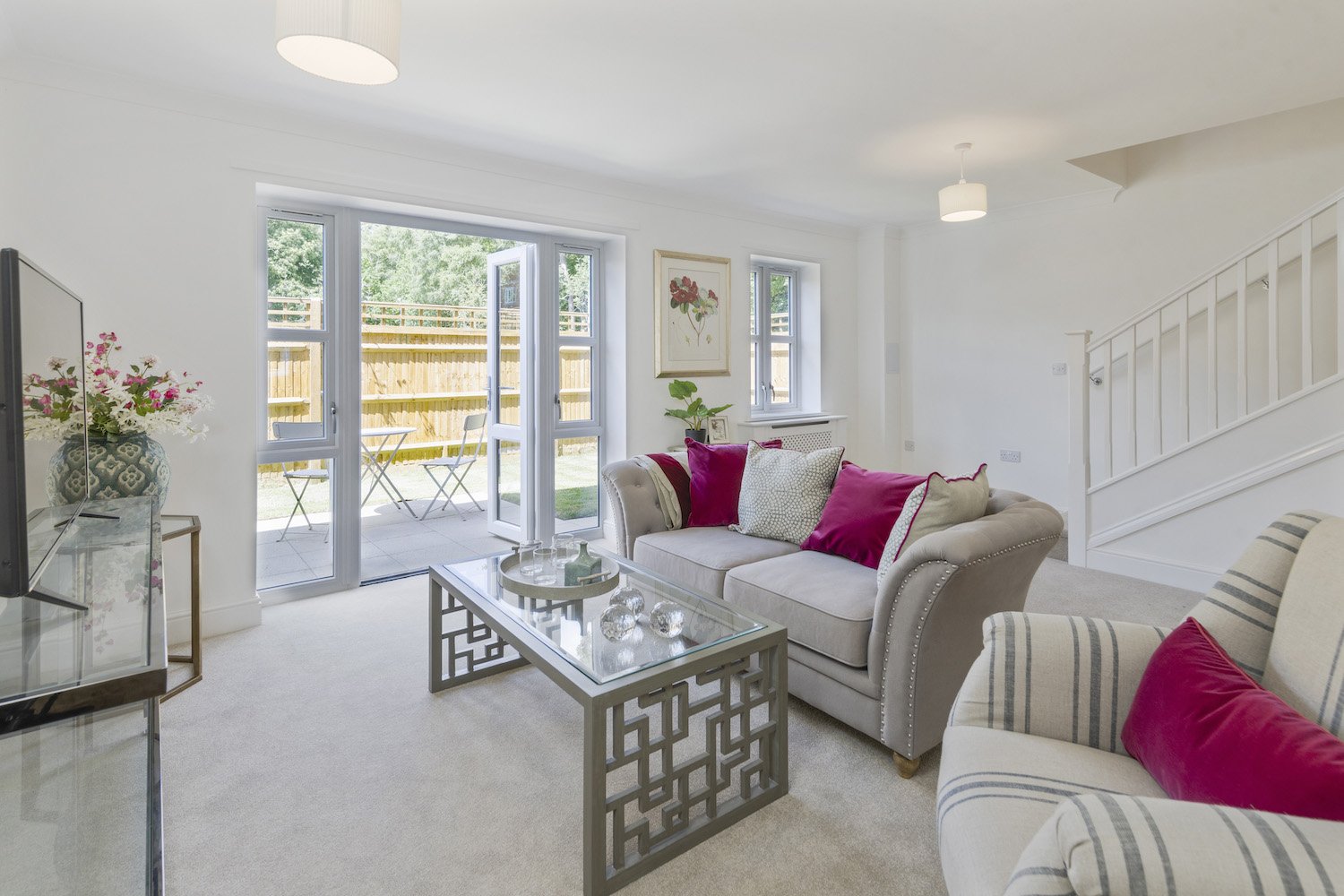
Floorplan
Example of a cottage layout (actual layout may vary)
- Lounge/Dining: 21’9″ x 10’7″
- Kitchen: 10’7″ x 7’8″
- C: 6’6″ X 3’7″
- Bedroom 1:14’9 x 14’8″
- En-suite: 7′ x 6.4″
- Bedroom 2: 14’7″
- Bathroom: 8’3″ x 6’5″